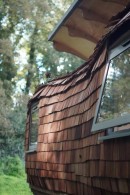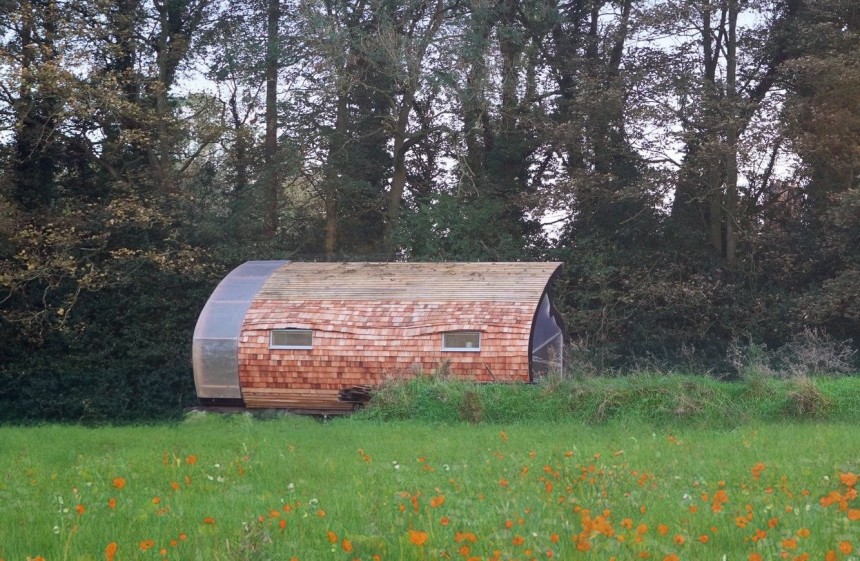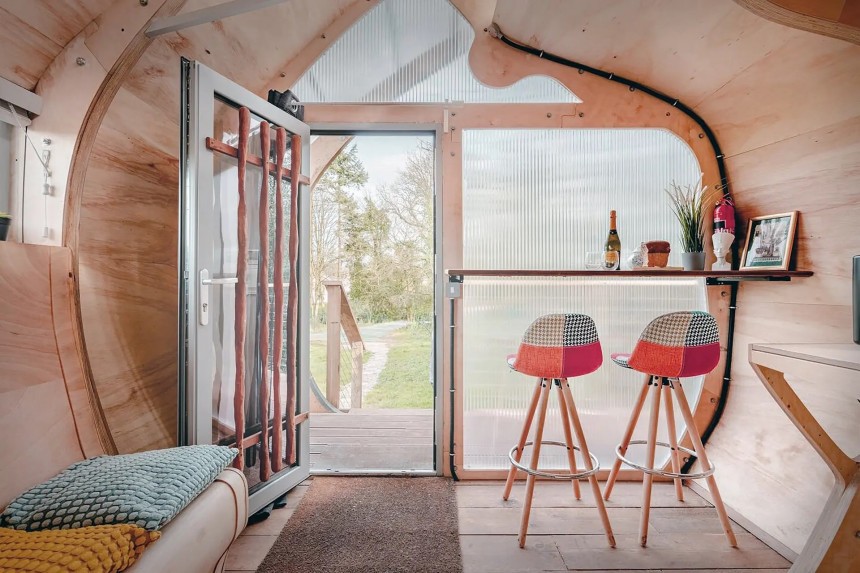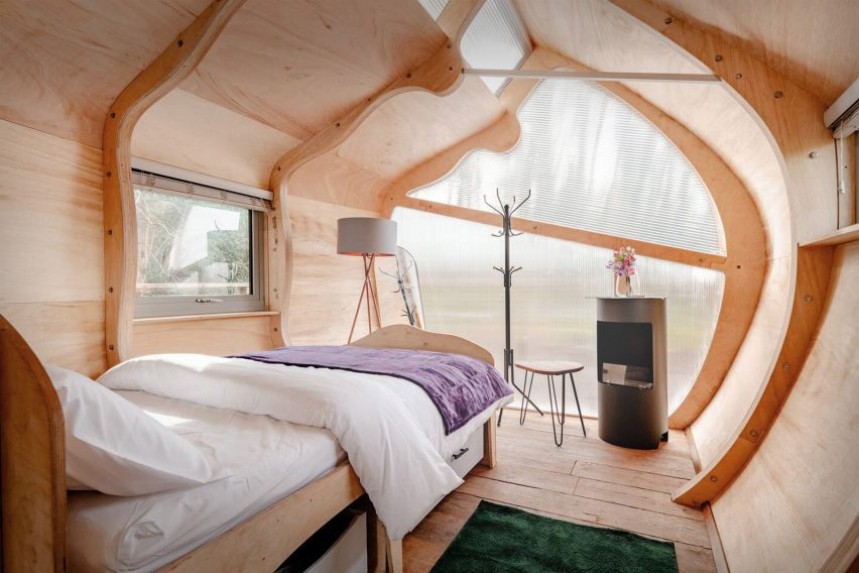The aerospace and automotive worlds stand out as pioneers of technological advancements and have always been inherently innovative industries, inspiring developments in other sectors as well. The monocoque construction technique used in aircraft and vehicle manufacturing, for instance, has inspired the design of the Monocoque Cabin, a cute and unusual tiny home with a curved, cocoon-like form.
This cute timber cabin is designed as a holiday rental nestled in the woodlands near Shropshire in the West Midlands of England and is the creation of British architect Peter Markos. It was one of the winning designs at the Airbnb OMG! Fund, a competition launched by the online rental platform to fund some of the craziest house designs. The winners received funding up to $100,000 to turn their ideas into reality and start hosting guests.
Markos used the prize money to start his own studio called Markos Design Workshop and bring the airplane-inspired Monocoque Cabin to life. The prefabricated holiday cabin has been built in collaboration with prefab specialists BlokBuild and engineers Price & Myers.
Though it might not be very evident at first sight, this quirky tiny house has been modeled after the de Havilland Mosquito, a World War II airplane with a monocoque structure. It features a lightweight modular system with a shell with wooden ribs arranged just like in a monocoque design, trying to replicate the structure of the WWII plane.
"The concept of the Monocoque Cabin originated from a fascination with aerospace and automotive construction techniques known for their efficient use of materials," explains Peter Markos. "This led to the question: Why not integrate such methods into the built environment? The Monocoque Cabin takes inspiration from the WWII de Havilland Mosquito monocoque structure. These fighter planes are the most outstanding examples of monocoque structures. The Monocoque Cabin seeks to bring this level of ingenuity and efficiency to architecture and domestic spaces."
The cabin's fluid form with almost no sharp edges allows it to blend seamlessly with the surrounding rural landscape. Its monocoque shell, built from various timber materials such as laminated birch plywood creates a perfect balance of rigidity and strength while also exuding rustic vibes. The curved exterior shell is clad in decorative red cedar shingles, further highlighting the rustic aesthetic.
With a length of nine meters (nearly 30 feet) and a width of 3.3 meters (11 feet), the Monocoque Cabin offers roughly 23 square meters (approx. 250 square feet) of interior living space. Though it is not built on a trailer with wheels, Markos claims it is designed for mobility, as it can be easily disassembled and relocated within a few days.
A raised L-shaped deck with wood railing wraps around the side and front of the house, creating a nice space for outdoor living. It is spacious enough to house a dining set for two, allowing future dwellers to enjoy the beautiful surroundings.
The full-light aluminum front door is adorned with a hand-carved railing made of walnut and opens into a light-filled interior with curved plywood walls and a series of windows that employ translucent polycarbonate instead of glass but are equally efficient at drawing daylight into the interior.
The cocoon-like form is clearly noticeable from the inside, with the exposed timber ribs seamlessly locking on the ceiling and making the interior look like an upside-down boat hull. The entire living space is lined with timber flooring and furnished with wooden furniture throughout.
"The choice of timber materials for the cabin not only pays homage to these historical designs [monocoque systems] but also ensures the building harmonizes with its rural surroundings," Markos pointed out. "Over time, these materials naturally age and grey, enhancing the structure's beauty and blending it further with the landscape, much like the enduring designs found in aerospace and automotive constructions that are designed to last and evolve over time."
The first part of the cabin is a shared living room and kitchen area, with a small built-in bench and an asymmetrical coffee table on one side and the kitchen counters on the other. The cooking space is minimalist with a sink, shelving, and space for a portable cooktop and a small fridge. Next to the entrance, there is a breakfast bar with two stools that can double as a dining nook.
A small corridor connects the living room to the bathroom and bedroom. While the bathroom is basic, with a shower, sink, and toilet, the sleeping area at the back of the house is an oasis for relaxation. It is spacious enough to fit a double bed with integrated storage, a side table, and a wood-burning stove. Generous glazing throughout the bedroom makes the space bright and airy.
Markos presented his project with a minimalist, almost utilitarian interior design, but the cabin is envisioned as a customizable abode, with the clients able to modify the layout and furniture to suit their preferences. What's more, the designer's workshop also sells the Monocoque Cabin as a basic shell or turnkey model. An off-grid, self-sufficient version with solar panels and a rainwater capture system is also available for those who want to place it on a property in a more isolated location.
Markos used the prize money to start his own studio called Markos Design Workshop and bring the airplane-inspired Monocoque Cabin to life. The prefabricated holiday cabin has been built in collaboration with prefab specialists BlokBuild and engineers Price & Myers.
Though it might not be very evident at first sight, this quirky tiny house has been modeled after the de Havilland Mosquito, a World War II airplane with a monocoque structure. It features a lightweight modular system with a shell with wooden ribs arranged just like in a monocoque design, trying to replicate the structure of the WWII plane.
The cabin's fluid form with almost no sharp edges allows it to blend seamlessly with the surrounding rural landscape. Its monocoque shell, built from various timber materials such as laminated birch plywood creates a perfect balance of rigidity and strength while also exuding rustic vibes. The curved exterior shell is clad in decorative red cedar shingles, further highlighting the rustic aesthetic.
With a length of nine meters (nearly 30 feet) and a width of 3.3 meters (11 feet), the Monocoque Cabin offers roughly 23 square meters (approx. 250 square feet) of interior living space. Though it is not built on a trailer with wheels, Markos claims it is designed for mobility, as it can be easily disassembled and relocated within a few days.
A raised L-shaped deck with wood railing wraps around the side and front of the house, creating a nice space for outdoor living. It is spacious enough to house a dining set for two, allowing future dwellers to enjoy the beautiful surroundings.
The cocoon-like form is clearly noticeable from the inside, with the exposed timber ribs seamlessly locking on the ceiling and making the interior look like an upside-down boat hull. The entire living space is lined with timber flooring and furnished with wooden furniture throughout.
"The choice of timber materials for the cabin not only pays homage to these historical designs [monocoque systems] but also ensures the building harmonizes with its rural surroundings," Markos pointed out. "Over time, these materials naturally age and grey, enhancing the structure's beauty and blending it further with the landscape, much like the enduring designs found in aerospace and automotive constructions that are designed to last and evolve over time."
The first part of the cabin is a shared living room and kitchen area, with a small built-in bench and an asymmetrical coffee table on one side and the kitchen counters on the other. The cooking space is minimalist with a sink, shelving, and space for a portable cooktop and a small fridge. Next to the entrance, there is a breakfast bar with two stools that can double as a dining nook.
Markos presented his project with a minimalist, almost utilitarian interior design, but the cabin is envisioned as a customizable abode, with the clients able to modify the layout and furniture to suit their preferences. What's more, the designer's workshop also sells the Monocoque Cabin as a basic shell or turnkey model. An off-grid, self-sufficient version with solar panels and a rainwater capture system is also available for those who want to place it on a property in a more isolated location.
















